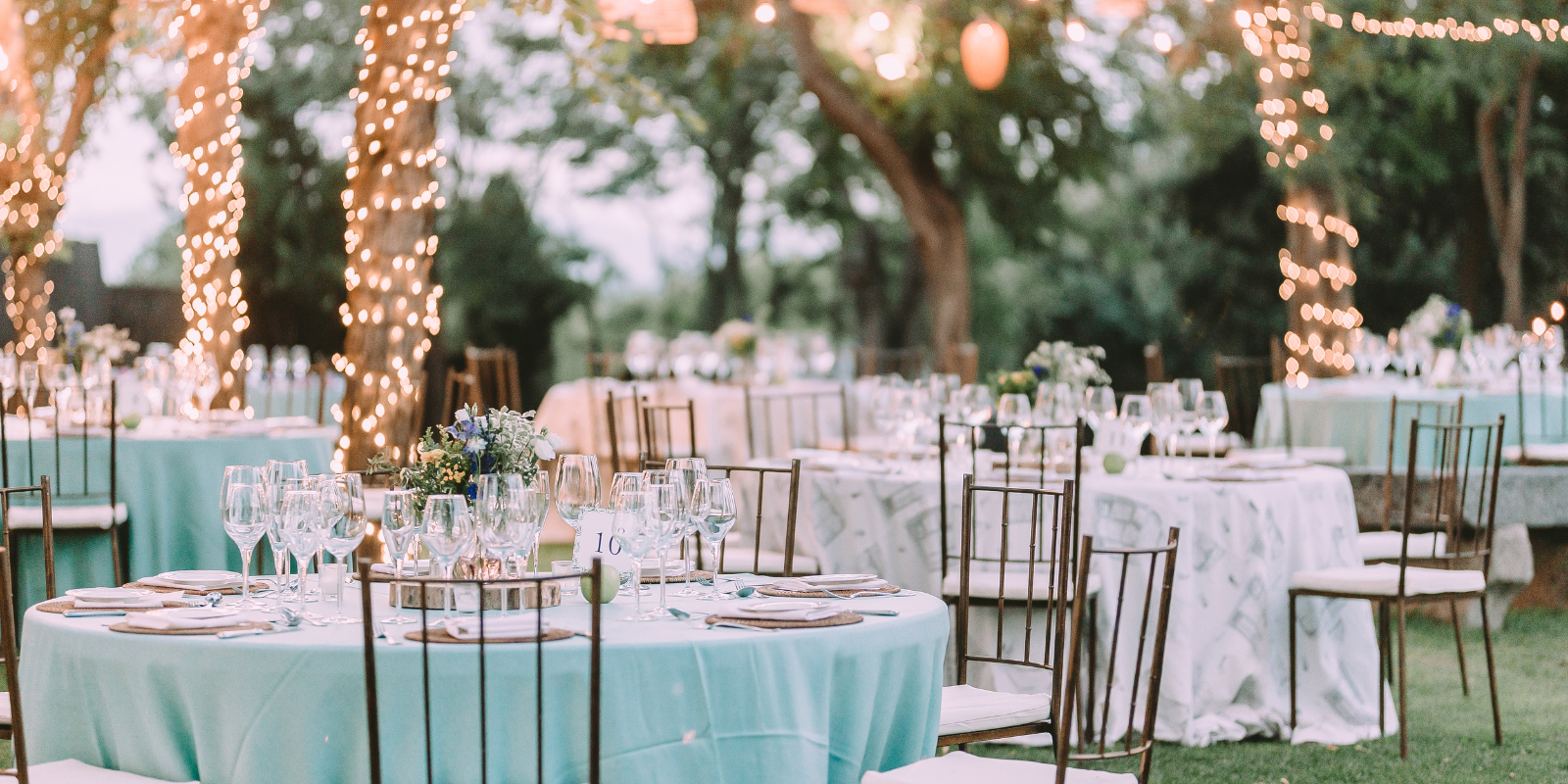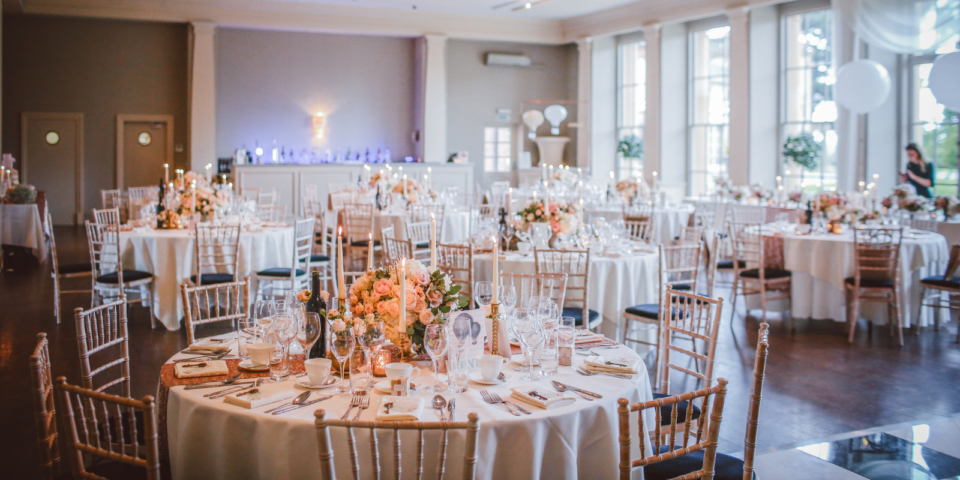Let’s be honest – creating your wedding seating chart is not exactly a task many couples look forward to! From juggling family dynamics to kids and single guests, how do you strike the right balance at every table?
If you’re currently navigating your wedding seating chart, we’re here to help. Read on as we share 7 of the most common seating chart mistakes to avoid, and the etiquette tips you should keep in mind for a thoughtful and practical floor plan.
One of the biggest mistakes you can make with your seating chart? Skipping the seating chart altogether!
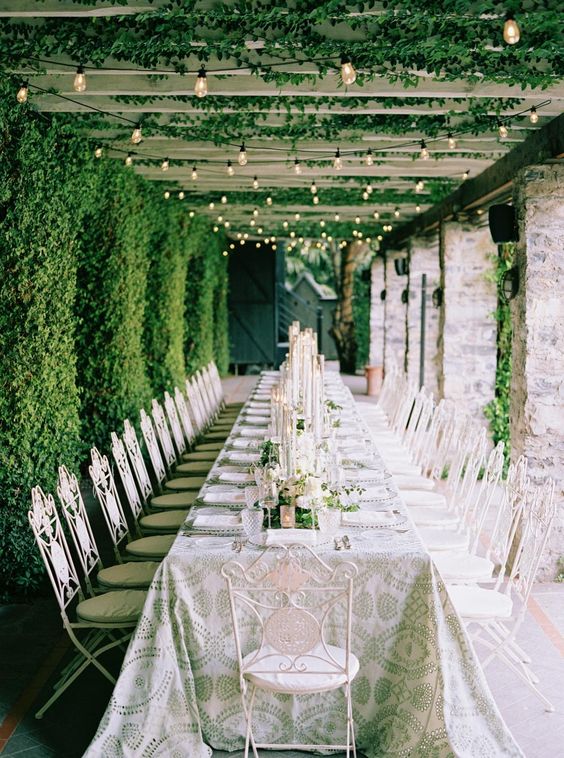
Mistake #1: Skipping The Seating Chart
While it might seem easier to simply let your guests choose their own seat at your reception, this can actually put your loved ones in an uncomfortable position. Taking some time to create a proper seating chart will ensure your reception flows seamlessly, without descending into chaos!
Another option is to assign your guests to a specific table, and let them choose their own seat when they arrive. In this case, you can use an escort card display rather than a traditional seating chart.
Need some seating chart inspiration? Check out these seating chart ideas for all kinds of budgets.
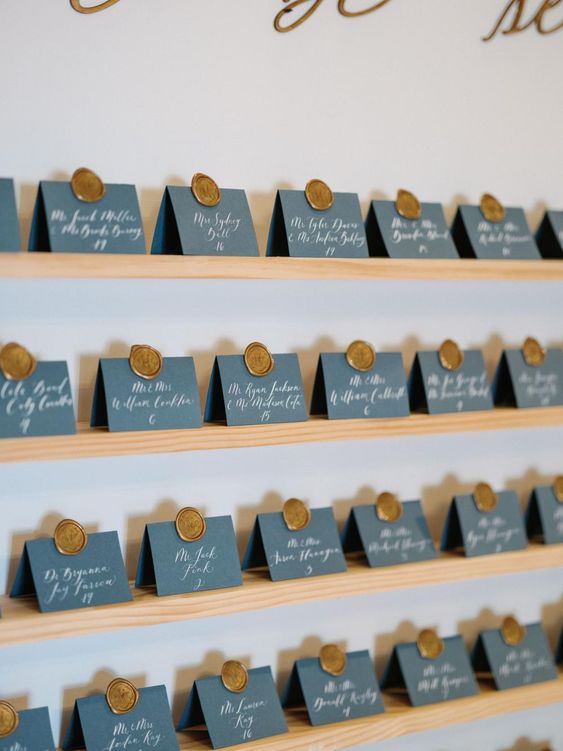
Mistake #2: Assigning a Singles Table
If you have a group of single guests attending, it makes sense to seat them together at their own table – right?
Actually, no! Assigning a “singles table” is a serious faux pas you’ll definitely want to avoid when creating your wedding seating chart. This can have the opposite effect of making those guests feel incredibly awkward, especially if they don’t know each other.
Instead, we’d suggest dispersing your single guests throughout the room with the guests they already know (or those you think they’d get along with).
Mistake #3: Not Considering the Venue Space
Before creating your seating chart, you’ll need to consider the size and shape of your venue as this can limit your floor plan options. For example: you might love the idea of round tables, but if your venue is long and narrow, this simply won’t be practical.
Ask your wedding venue for a copy of their floor plan (including dimensions) so you can see what will work best in the space. Don’t forget to allow at least 1.5m between tables for wait staff, too.
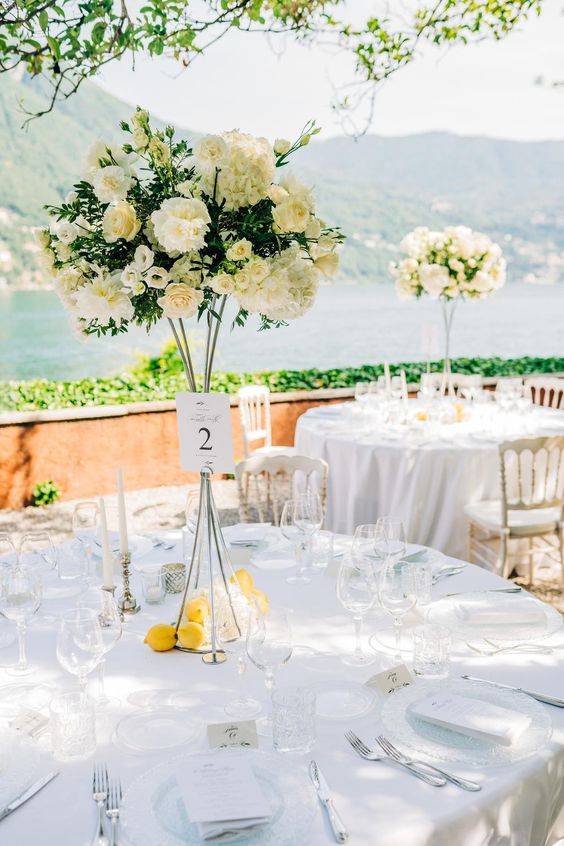
Mistake #4: Assigning Too Many Guests Per Table
Something else you’ll want to avoid is squeezing too many guests at each table. Depending on the size of your tables, a comfortable number of guests is usually 8-10, but consider your menu style to help you find the best fit.
For example: if you’re serving a 3-course meal, your table settings may be more elaborate, and there will be less space for your loved ones. But if you’ve opted for a feasting menu, you’ll have more room at your place settings and could comfortably seat more guests per table.
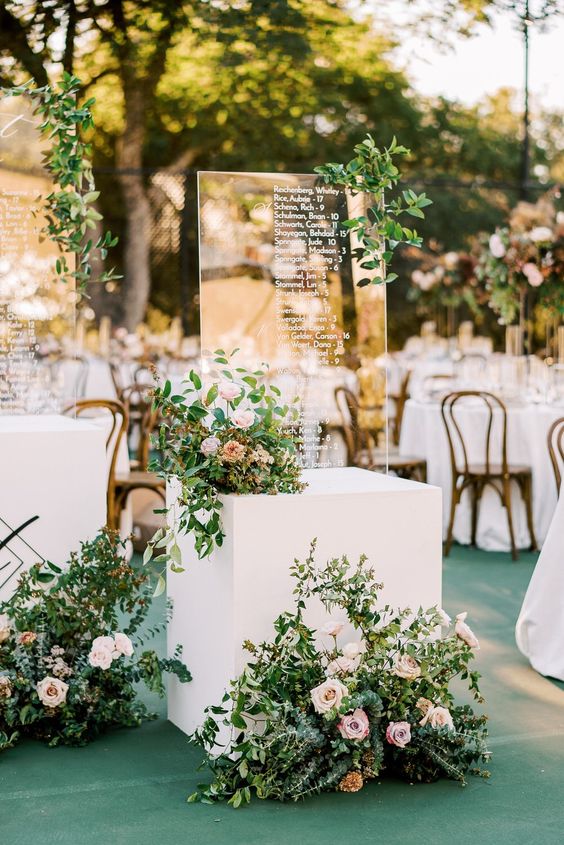
Mistake #5: Overlooking the Kids
If you’re hosting kids at your wedding, don’t forget to factor them into your floor plan! You’ll need to consider the ages of the kids to find the most appropriate seating option for them.
Babies and toddlers will obviously need to be seated with their parents, but older kids may prefer hanging out together at a dedicated kids table. Be sure to provide some activity kits to keep them entertained! Check out our guide to hosting a kid-friendly wedding here for more ideas.
Mistake #6: Not Being Considerate of Guests
Don’t forget to consider any special requirements your guests may have in order to keep them comfortable during your reception. For example: elderly guests may prefer to be seated away from your band, guests in wheelchairs should be seated at the head of the table, and pregnant women will likely appreciate a seat close to the bathrooms!
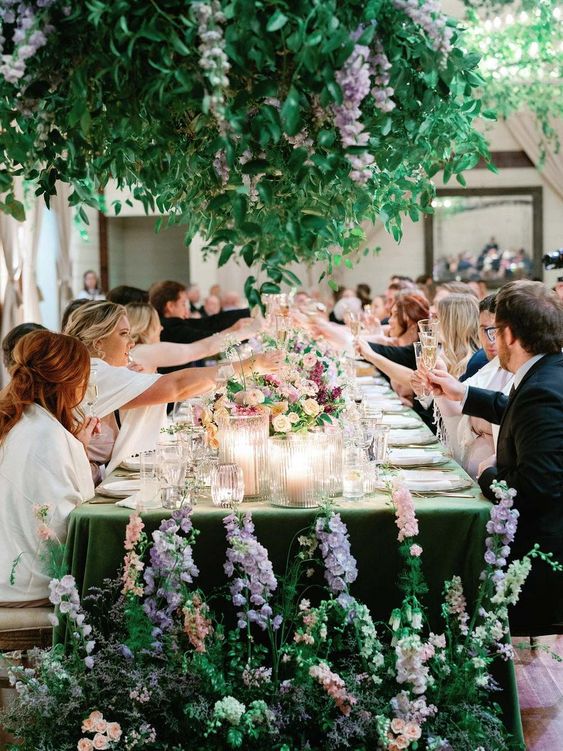
Mistake #7: Not Using a Digital Tool
Going old-school with paper and post-it notes can make creating your seating chart more confusing than it needs to be – especially when your RSVPs are still rolling in.
Instead, we’d recommend using a digital tool to create your seating chart online. Our drag and drop seating chart creator allows you to easily chop and change your floor plan as needed. Then, when you’re finished, simply print out a physical copy for your wedding planner and venue coordinator.
Need some help creating the perfect floor plan? Read our ultimate guide to creating your wedding seating chart right here!
